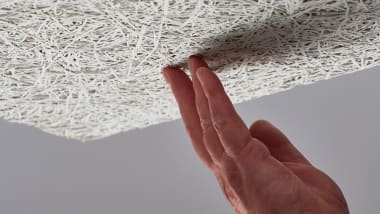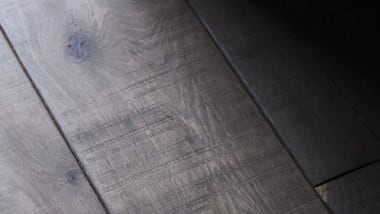Barn Conversion, Derbyshire
Project - Barn Conversion
Location - Derbyshire, United Kingdom
Product Used - HW3606 Fendi
The linear concept creates a series of interlocking spaces that both expand and constrict, and the style is clean and uncluttered with a restricted, neutral colour palette.
When the owners bought this grade II listed derelict barn they wanted to create a comfortable family home which still retained some of the utilitarian aspects of the original agricultural space.
As with any listed building, they also had to balance their own desires with the confines of a strict conservation policy. The result, however, is a highly successful contemporary property: light and airy with the exposed original trusses emphasising the barn’s lofty ceilings. The linear concept creates a series of interlocking spaces that both expand and constrict, and the style is clean and uncluttered with a restricted, neutral colour palette.
A 260mm wide, character grade oak from Havwoods was fitted throughout the first floor floors and on selected walls; the warm grey hue of this smoked, sanded and oiled engineered board sitting beautifully with the warm tones of the original oak and local Derbyshire stone.
Free samples are available for all of our products, please click ‘Order A Free Sample’ next to the product. Alternatively, you can visit one of our showrooms in Carnforth, Chelsea, Clerkenwell or Manchester for a more in depth look at our product range and for a free design consultation. Or you can call us on 01524 737000 or Contact Us















































