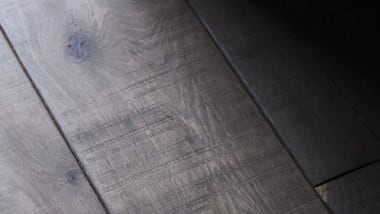Crimscott Street, London
Project - Crimscott Street
Location - London
Product Used - Special Order of Aspen Raw BP5711
Designer - Nice Projects
Architect - KDS & Associates Ltd
Contractor - ARJ Construction
Photographer - Gary Britton Photography & Havwoods Photography
Occupying a plot in Bermondsey, South East London, the mixed-use development at Crimscott Street is set over 10 floors.


Offering a combination of apartments, offices and outdoor space, the construction is a reinforced concrete frame, which has been completed with an external glazed brick GRC façade.
The building contains 3 floors of commercial space, which has achieved an Excellent BREEAM rating, due to it being in the top 10% of UK new non-domestic buildings for sustainability performance, as well as 43 mixed tenure apartments, 30 private and 13 affordable.




The client Almero Crimscott II Ltd chose to fit the apartments with Havwoods flooring, opting for a special order of Aspen Raw BP5711. The stunning planks have been used throughout each space, including the open-plan kitchen, dining room, living room and bedroom.
The light wood flooring was chosen to maximise the openness of the airy apartment, whilst other interior features were kept neutral. The outdoor space consists of private balconies and a communal terrace, which offers unobstructed views of the London skyline.























































