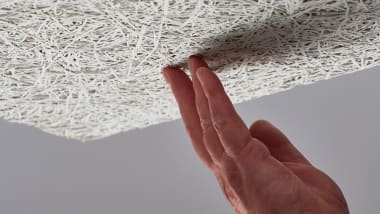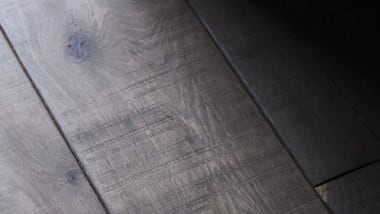Elsley House, London
Project - Elsley House
Location - London
Product Used - HW3001 Fendi Prime
Designer - Buckley Gray Yeoman
Situated just a short walk from the thriving Oxford Circus underground station, this elegantly designed art deco building dates back to the 1930s and was originally built for the garment industry. It has now been exceptionally renovated into a bright contemporary office and is renowned for its attractive glass pavilion entrance.
The brief was to create a more contemporary look for the fifth-floor office, in keeping with the company’s new location in Fitzrovia. Beautiful bespoke dark timber joinery is featured throughout the building, along with brass details, soft colour fabric finishes and Havwoods’ beautiful herringbone flooring – exuding a flowing and open-plan aesthetic throughout.


The main office benefits from the natural light which floods in through angular rooflights above whilst striking feature lighting is installed to give more focus and intimacy.
The Havwoods Fendi Herringbone board chosen for this commercial renovation project creates a fluent appeal across the space. Constructed from engineered oak this beautifully patterned design delivers a contemporary finish across working areas – particularly within this luxurious office interior.



Photography by Dirk Lindner















































