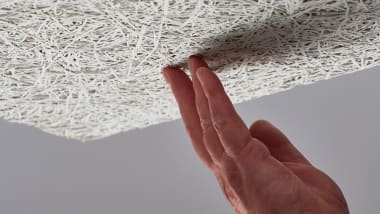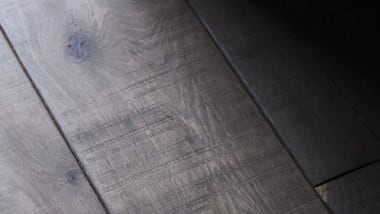The Barn, Turon Gates, NSW
Project - The Barn
Location - Turon Gates, New South Wales
Product Used - RECM3080 Dryden
Designer - Joe Snell
Michael and Kristine Hansen had a dream to create a sustainable sanctuary that was completely off-grid while incorporating the allure of Australian craftsmanship with the simplicity of Danish design and life.
We all have dreams.
For some of us, these dreams are formed as children, guiding us through the wonderful and perilous experience known as life. For others, a dream can eventuate in a serendipitous fashion – sparked by an event, experience or person.
Michael, 45, and Kristine Hansen, 44 had a dream to create a sustainable sanctuary that was completely off-grid while incorporating the allure of Australian craftsmanship with the simplicity of Danish design and life. With their two sons - Oskar, 19, and Carl, 16 - they “were looking to combine the best from our Native Scandinavia with the best of what Australia has to offer,” says Michael. “Becoming one with nature is exactly what we wanted to achieve with The Barn,” Kristine continues.
Every dream has a setting and for Michael and Kristine it was the out-of-the-way area known as Turon Gates. Situated upon an elevated hill, The Barn resembles that of a Van Gogh painting as it overlooks the stunning Carpertree Valley as well as the nationally treasured Blue Mountains. To fully capitalise on the stunning scenery, large windows were installed at each end of the narrow, 35-metre-long home as well as along the side of the house.
Completely off the grid, the house runs on solar power with water regularly pumped up from the nearby Turon River. “We wanted to make an affordable and sustainable house.
To make it rustic yet homely. To make it Danish yet Australian,” says Kristine. This desire is manifested clearly throughout the profile of the house which is very much inspired by the 45-degree slopes of a typical Danish rooftop.
For inspiration, they turned their gaze to the humble barn. The initial sustainability ethos is literally evident from the floors up; Havwoods’ reproduction reclaimed timber flooring in Dryden was used not just on the flooring but for the feature walls and sliding doors to each room.
Along with Mille, their much-adored 10-year-old dachshund, the family have also unwittingly ‘adopted’ a plethora of native wildlife such as kangaroos, wallabies and wild goats right outside their door.
With no mobile phone coverage, access to internet or television in the home, it allows the family to truly immerse themselves in the present moment. Instead of Netflix in the evening, the family enjoy the wonders of the night by stargazing without leaving the house. “It’s stress free and you just feel more connected to yourself and each other,” Kristine explains.
Where to next for Michael and Kristine?
“Now that it is finished, it’s really nice to be together and do the things we want, like going for long walks and just talking to each other more. We don’t have a TV; at night we just listen to music. There is something different about the time up here, it really slows you down,” says Kristine.
It's time for them to live their dream.
Free samples are available for all of our products, please click ‘Order A Free Sample’ next to the product. Alternatively, you can visit one of our showrooms in Carnforth, Chelsea, Clerkenwell or Manchester for a more in depth look at our product range and for a free design consultation. Or you can call us on 01524 737000 or Contact Us















































