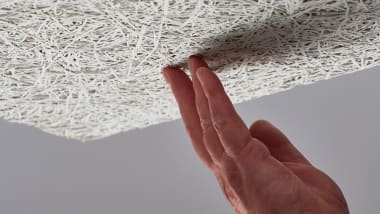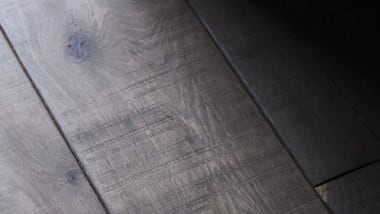Glass House Offices, Symphony Park
Project - Glass House
Location - Macclesfield
Product Used - MG3676 MAGNA ASPEN RAW 180MM 1-STRIP
Designer - Steph Sutton
Architect - Vita Group
Developer - Bruntwood
Contractor - SQ2 Projects
Photographer - Calvert Studios
Instagram - sq2ltd
Symphony Park HQ was a project undertaken by Vita Group, with designer Steph Sutton and builder SQ2 Projects.
The project entailed converting an empty office space into four distinct sections - a working office space, two offices for directors, a meeting space and a retail space. The design and build team were able to take advantage of the raised access flooring system, which allowed for the seamless integration of Havwoods’ Magna flooring product.
Magna flooring was chosen for its magnetic properties, which were well suited to the raised access floor with metal 600x600 tiles. The raised access flooring system combined practical benefits with spectacular design advantages, making it the ideal choice for this project.


Havwoods was instrumental in ensuring that the product met the specific requirements. Magna Flooring comes with Cradle to Cradle Certified Bronze. This certification recognizes products that have been designed to meet high standards of sustainability.
The project was a great success, with Havwoods’ Magna flooring providing a high-quality and functional solution. The magnetic flooring option from Havwoods allowed for a seamless integration, helping to create a functional and aesthetically pleasing space that met the needs of the client. The use of a Cradle to Cradle Certified product further added to the sustainability and environmental responsibility of the project.



























































