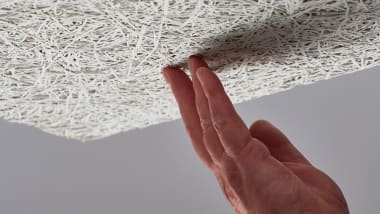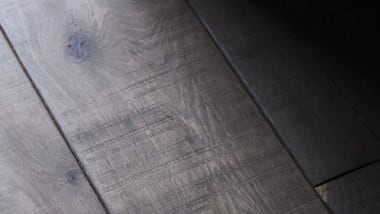Central Park Penthouse, New York
Project - Central Park West Penthouse
Location - New York
Product Used - Amalgama Herringbone | HW16013
Designer - Atelier + Concept
Architect - Studio ST
Photographer - Angela Hau
Instagram - havwoods
In the heart of Manhattan, Studio ST Architects undertook a splendid renovation project to enhance the allure of a pre-war penthouse, showcasing its breathtaking panoramic views of Central Park.

The Amalgama herringbone patterned oak flooring from Havwoods serves as the foundational thread weaving through the entirety of this pre-war penthouse in Manhattan. Its enchanting design not only elevates the aesthetic appeal but also contributes to the creation of a textured and lavish interior.
The outcome is a remarkable fusion of opulence and accessibility, where the interiors seamlessly blend elements of both high and low cost.
Infused with versatile blonde tones, the flooring effortlessly complements any color palette, establishing a warm and inviting ambiance. The renovation resulted in a rich, textured, comfortable interior.



























































