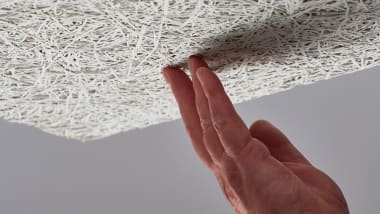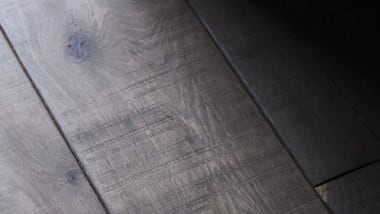One Hoopers Court, London
Project - One Hoopers Court
Location - London
Product Used - HW921 Fendi 13 Prime
Architect - Fletcher Priest Architects
Photographer - Jack Hobhouse
Instagram - havwoods
A 27,000 sq ft workplace, One Hoopers Court combines warm textures and tones to create a contemporary, understated aesthetic that reflects the discreet nature of the office at this premium London address.

Occupying two floors for a private investment management client, the project reflects the design narrative of the building lobby and of the wider Knightsbridge Estate – also completed by Fletcher Priest. The client’s brief was to create a design language to celebrate the firm’s role as quantitative, research-led investment managers. The design of the bespoke feature staircase was informed by the Fibonacci sequence – a playful nod to that found in nature, and reflective of the tenant’s own data analysis process.
Due to the brand’s varied product range and sustainability initiatives, Fletcher Priest Architects chose flooring from Havwoods for the lobby staircase and communal areas. With the wooden staircase being the central design focal point and busiest part of the office, a visually striking and hardwearing flooring solution was needed. The Fendi 13 Prime 180mm 1-Strip boards offer a multi-layered construction, finished in a high-quality European Oak, which are easy to maintain whilst being incredibly durable to handle the busy day-to-day. The flooring continues into the communal areas where the warmth of the flooring complements the wood wall panelling and brown leather seating. Pops of colour have been added via green tiles, well-placed lighting and plants.





























































