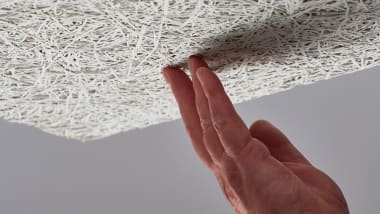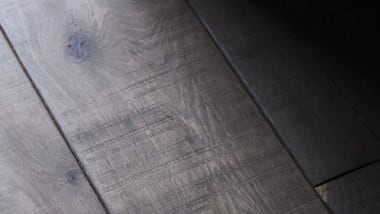W Edinburgh
Project - W Edingburgh
Location - Edinburgh, Scotland
Product Used - Bespoke Diamond Pattern | Bespoke Flooring
Architect - Jestico + Whiles
Installer - Thorpes Flooring
Photographer - Scopic Productions | Stephen Bridger Photography
The W Hotel Edinburgh, located in the centre of Scotland’s historic and culturally rich capital city, exudes personality and charm.



The hotel is comprised of three distinct buildings with 199 rooms and 45 suites, many with outdoor terraces.
The three buildings consist of the 12-story Ribbon Building which features a striking exterior facade, the James Craig Walk which is a heritage listed terrace dating back to 1775, and the Quarter House which offers a stone façade, inspired by traditional Edinburgh architecture.
Jestico+ Whiles was appointed by Nuveen Real Estate to design the luxury hotel as part of a £850m Edinburgh’s St James Quarter development. The overall feel of the hotel is contemporary and luxurious with a unique personality. The vision for the hotel includes a lofty bar, lounge and restaurant space boasting 360-degree panoramic views over the city.
Havwoods’ Bespoke Fendi Panel and Diamond Pattern flooring were chosen for the project, complementing the vibrant colours and bold shapes used throughout the hotel’s rooms, suites and communal spaces. Floor to ceiling windows have been installed wherever possible, offering plenty of natural light and far-reaching views. Texture was an important part of the design concept, which is evident through their choice of flooring, walls, rugs and upholstery.
The contemporary design is sympathetic to the surrounding World Heritage site and its history, providing a first-class destination in Edinburgh at the heart of the city’s new retail quarter.
































































