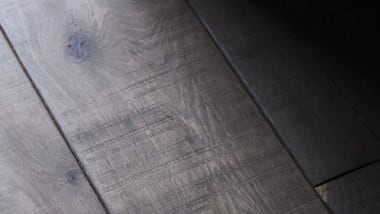Warehouse Conversion, London
Project - Warehouse Conversion
Location - London
Product Used - HW9708
Architect - McDaniel Woolf
Photographer - Sue Barr
Award-winning Richmond-based RIBA Chartered Practice, McDaniel Woolf, enlisted Havwoods to provide a stylish wood floor solution for their latest project; The London Warehouse.
Located near London Bridge, this eye-catching London Warehouse has been converted into a bright, living space which plays homage to its industrial heritage.
With a design brief to enhance light and introduce open-plan living, Havwoods’ Ocota from the Henley collection was selected; the textured surface and warm colouring of these engineered planks add depth without darkening the space.


Benefitting from inherent knots, the characterful Ocota works perfectly to capture the raw and industrial aesthetic of the newly converted property.
This is accentuated further by black crittal doors, wooden beams and exposed stone detailing. An ideal solution for contemporary living, Ocota is underfloor heating compatible and suitable for cladding.





















































