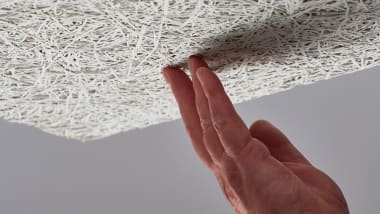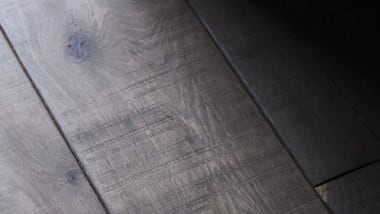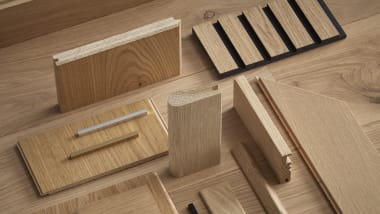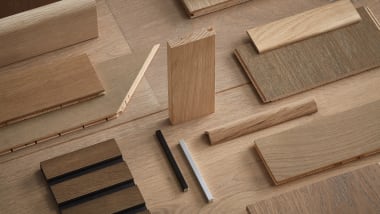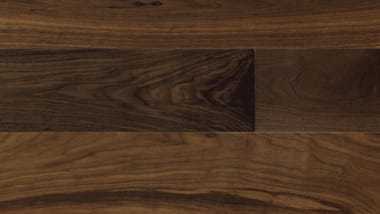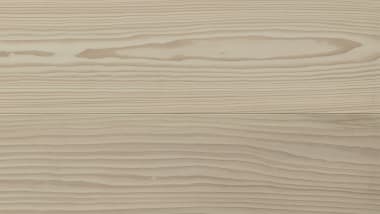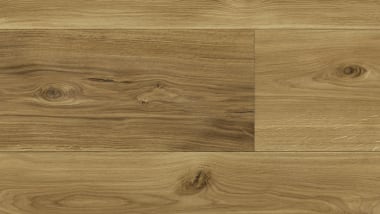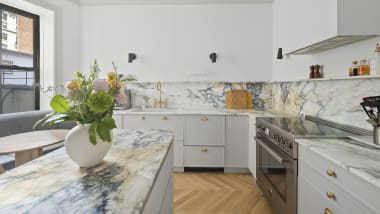Beach Box Home, Perth
Project - Beach Box Home
Location - Perth, Australia
Product Used - HW636 Ice White
A well-deserved winner of Western Australia’s Innovation in Housing Project of the Year, the home consists of two individual buildings linked by a 15 metre gallery and magnificent central courtyard.
Architect: Gavin Hestelow Architect
Builder: Weststyle Design & Development
Photography: D-Max Photography
Australian residential building industry specialists Weststyle call this a “reinterpretation of the humble beach shack,” but we suspect that this is due more to location than design. A well-deserved winner of Western Australia’s Innovation in Housing Project of the Year, the home consists of two individual buildings, one for living and the other for sleeping, linked by a 15 metre gallery and magnificent central courtyard.
The living house is an open space with expansive glazing overlooking Perth’s famous Norfolk Pines. It has a high, angular, floating roof form, with timber lined ceilings complimented by the use of bronze glazing to reduce glare and provide a softer light. The sleeping house is wrapped in an amazing bronze external screen, intended to create privacy whilst permitting ventilation and a soft filtered light through the concealed windows.
The pallet of materials used throughout is minimal: off white concrete, travertine, limestone, natural oak timbers, bronze metalwork and soft white, matt painted timber lining combine to produce a gentle, natural, coastal palette. Really, who wouldn’t want to live here?



