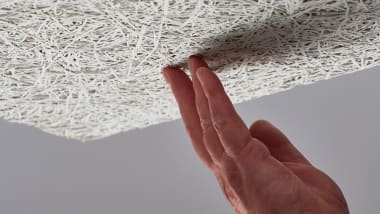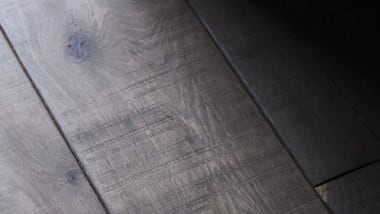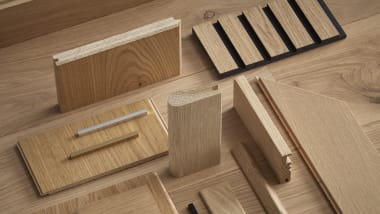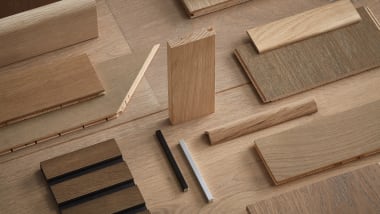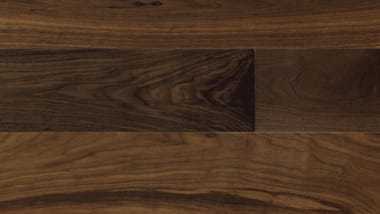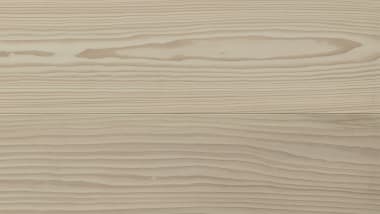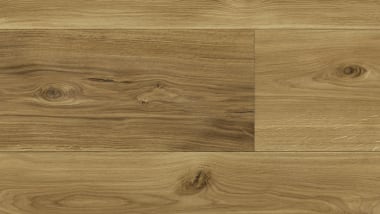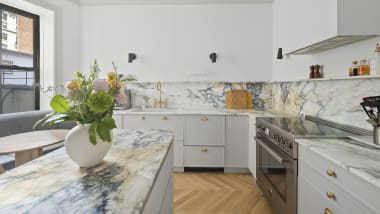Pravins Jewellery Boutique, Cardiff
Project - Pravins Jewellery Boutique
Product Used - HW16602 NOTTE 45° CHEVRON | HW3264 SALVO PLANK
Designer - Lisa Moss Design
Contractor - JPS Services (South) Ltd | JOINERY: Woodcraft Joinery Ltd.
Photographer - Calvert Studios
Instagram - pravinsjewellery
In this interview, we have the pleasure of introducing Lisa Moss Design, the talented design team behind the stunning renovation of Pravins Jewellery Boutique.
With a keen eye for detail and a passion for creating beautiful and functional spaces, Lisa Moss Design has worked to transform this space into a one-of-a-kind shopping experience.
Join us as we delve into Lisa's creative process and gain insight into the design decisions that brought Pravins Jewellery Boutique to life.


What was the Design Brief?
The goal was to create a flagship store to serve as a destination location, offering a unique and enhanced shopping experience that cannot be easily replicated online.
What Havwoods product was used as part of the design?
We chose Havwoods Salvo Prime and used it for wall cladding, cut diagonally to create a chevron pattern with brass trim. For the flooring we chose Notte from The Italian Collection.
What did the project entail?
Retaining the shopfront and the main shopfloor with a curved display wall layout, but reconfiguring the little used VIP room and kitchen area into a new feature bar and kitchen, visible through a marble-framed opening at the back of the store. New flooring throughout, new wall treatment, new and reupholstered furniture, and finally new decorative lighting.
What was the design concept?
The refreshed scheme for the jewellery boutique was part of a wider evolution of the visual brand identity across all touchpoints that we undertook for our long-term client, Pravins the jewellers.

We kept the dark oak from the existing palette and moved it forward with new cerise and pale pink brand colours, and gold and brass details, set against cooler greys and arabescatto white marble. We added ribbed, scalloped, chevron patterns and textures, cool smooth marble and brass, warm wood flooring and wall panels, textured handmade metallic wallcovering in beaded wall frames, luxurious soft velvets, and created a more layered visual and 3-dimensional brand language. The new lighting scheme included globe wall lamps, pendants and chandeliers, giving a more intimate experience.
The biggest impact was provided by the new VIP bar, which is visible from the front of the store. The bar creates a sense of the space as more than simply a shop, a place to share a drink in a luxurious environment, a sense of occasion. The bar features a marble-topped, gold ribbed counter, dark Chevron Havwoods timber wall clad with brass detailing, brass back bar shelving over bronze mirror, globe pendants and a row of cerise velvet bar stools.
The bar and adjacent kitchen allow the teams to serve coffee and champagne to customers all day, but our client is particularly delighted that they can now host special events like recent VIP Champagne and Fine Jewellery evenings in collaboration with The Ivy.
What were the reasons for choosing the specific Havwoods product?
We knew what we wanted, but finalised the flooring choice in the Chelsea Havwoods Showroom when we could see the product properly, and we added the brass trim after seeing it there. We were also advised that the Salvo was available in the slimmer 12mm planks that would work much better for our proposed Chevron wall cladding.
Have you worked with Havwoods previously and why did you choose to work with us on this project?
Pravins and I have both worked with Havwoods before - the entrance portals on the stores from the previous refit 12 years ago are made using Salvo planks (and we wanted to match these for some elements) and the client is confident of the product quality and sales support from Havwoods.












