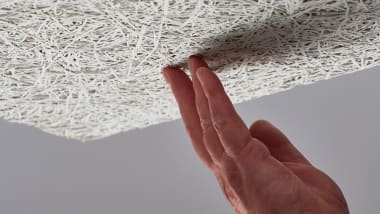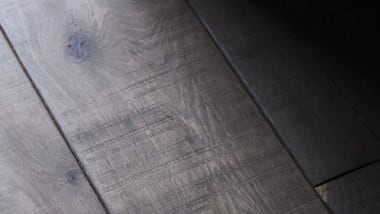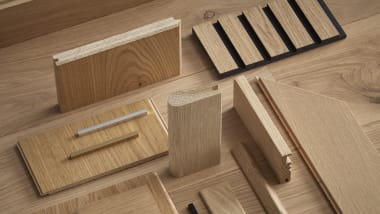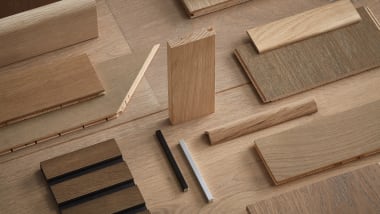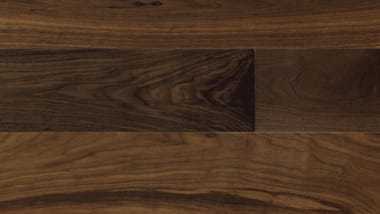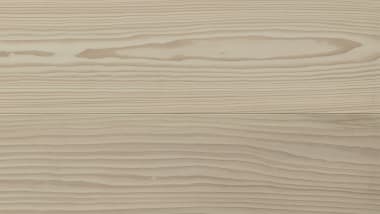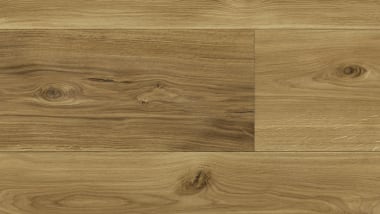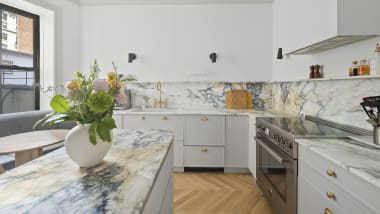Reed House
Project - Reed House
Product Used - HW2204 Azur Petit
Architect - S3 Architecture
Photographer - Ethan Abitz
The Reed House was designed in response to the natural surroundings. Sited adjacent to a spring-fed pond, the house echoes the reed-like lines with the vertical cladding and natural materials. The three bedroom, two-and-a-half-bathroom house is sited among woodlands and pastures, offering privacy as well as views of the historic farmland beyond. The home is designed to take advantage of the preserved natural setting with indoor-outdoor living.
The entrance to the residence is via a central courtyard created by the multiple structures of the house. The separated volumes offer privacy to the master suite and bedroom areas and are connected via a linear glass breezeway, creating a dramatic interior element. Featuring our oak hardwood Provence flooring throughout, an open plan living, kitchen and dining space.
The light warmth of the wood floor marries the outdoor greenery and the natural light in a way that creates a calming and grounded space.







