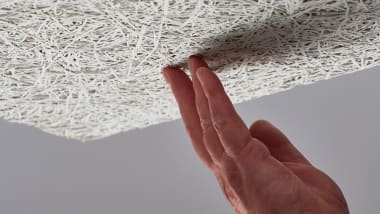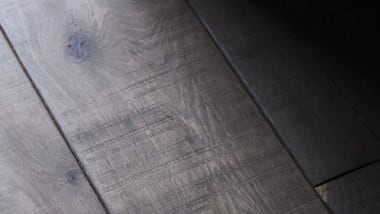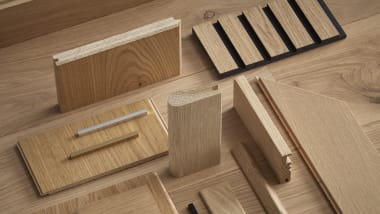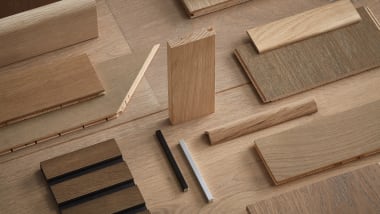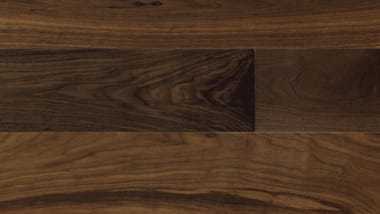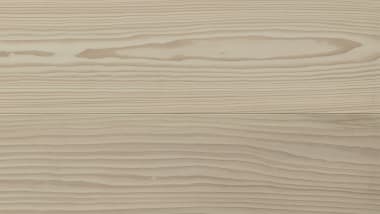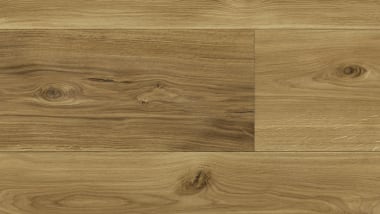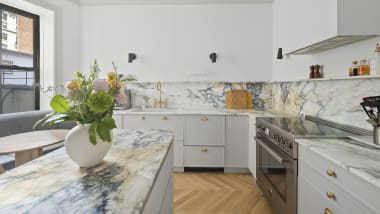The Spiral, ZO.Clubhouse
Project - ZO.Clubhouse
Location - Hudson Yards, NY
Product Used - HW7890 Borghi Plank and Chevron
Designer - Michaelis Boyd
Architect - Bjarke Ingles Group (BIG)
Photographer - Read McKendree / JBSA
On the 66th floor of The Spiral, Tishman Speyer looked to Michaelis Boyd’s design team to design and help shape the look and feel of the state-of-the-art amenity space. Incorporating two patterns of Borghi within the expansive layout introduced structure and delineation between each designated area within this open-space amenity.

Perched on the top floor of the Spiral, the ZO.Clubhouse raises the bar for workplace hospitality. Beautifully furnished lounge offering breathtaking panoramic city views. The result is a sophisticated setting for future teams to gather, connect and re-energize.
With statement drapery, warm surfaces and calming, light and muted color palette. Honest and tactile materials feature throughout - from plush velvets and smooth leather upholstery to the wood flooring.


The nature of Borghi brings a perfect balance of warmth with its light smoked brown tone and captivating natural knots. Blending Borghi in chevron and plank patterns, Michaelis Boyd strategically incorporated both patterns to separate sections of the amenity space while maintaining its allure.



