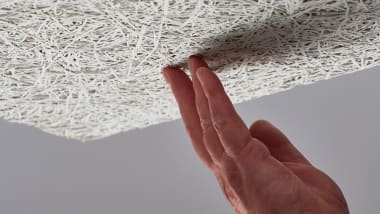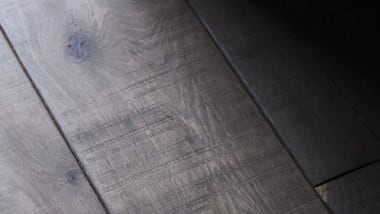Chelsea Kitchen Design
Project - Chelsea Kitchen Design
Location - Chelsea
Product Used - HW16621 Lava
Designer - Jess Palmer | Golden Mean Design | Poggenpohl
Photographer - Darren Chung
A refined kitchen transformation blending art deco elegance with modern innovation, set within a historic Edwardian building.
Contemporary Kitchen with Art Deco Inspiration

Edwardian Grandeur
Originally constructed in 1908, The Sloane Building stands as a proud example of Edwardian architecture, known for its grand windows and stately brick façade. Once a school, this Chelsea landmark was thoughtfully converted into apartments in 2016.
One such apartment underwent a radical transformation at Golden Mean Design, reimagined from a traditional three-bedroom layout into a luxurious, spacious one-bedroom home. With vaulted ceilings, exposed beams, and rediscovered original features, the home was ripe for a kitchen that would honour its heritage while embracing modern living.
Kitchen Art Deco Inspired
The client envisioned a sophisticated kitchen that balanced contemporary style with the historic character of the building. With a brief calling for an art deco twist and high-performance functionality, interior designer Jess Palmer of Golden Mean Design collaborated with Poggenpohl to bring the vision to life using luxurious materials and tailored engineering solutions. A major challenge was incorporating both an island and dining space within a compact footprint, resolved with a sculptural pill-shaped island in green quartz featuring a cantilevered glass dining extension.
The vaulted ceiling, once daunting, became a defining feature, aligned with a restored and re-stained timber apex beam to create symmetry and cohesion. Material choices reinforced the concept: Verde St Denis marble brought in tones of the fig tree seen through the bi-fold doors, while vertically book-matched smoked ash cabinetry from Poggenpohl added warmth and richness. Finishing touches, like the custom pendant lighting from Empty State, seamlessly tied the palette together and added a refined glow to the space.


Foundation of Warmth
The flooring was integral to grounding the kitchen’s aesthetic. A custom chevron pattern in rich timber from Havwoods introduced movement and angularity, subtly echoing the sharp lines of the glass dining extension. The choice of wood contrasted with the kitchen cabinetry while maintaining cohesive, warm undertones throughout the space.
To further elevate the floor design, the team embedded brass inlays — custom-templated by the building team — adding an unexpected detail that nods to the art deco influence. The timber floor also echoed the restored ceiling beam, creating a sense of unity and balance from top to bottom.
- Lighting: Light Pipe Light Pipe
- Chairs: Hippo Chairs Hippo Chair
- AV Company: Ashdown Ashdown AV
- Building Company (brass inlays): VVV Projects
- Cat Flooring Accessories (brass products) – Cat Flooring Accessories
- Flooring: Havwoods
- Appliances: Miele
- Tap: Quooker



























































