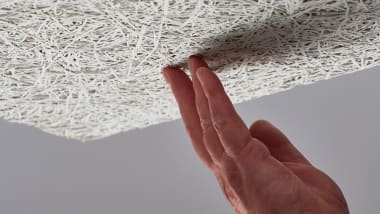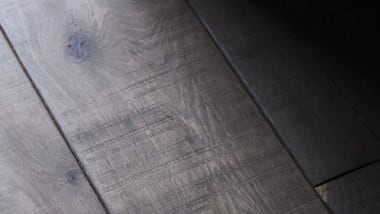Glass House Offices, Symphony Park
Project - Glass House
Location - Macclesfield
Product Used - Special Order Aspen Raw
Designer - Steph Sutton
Architect - Vita Group
Developer - Bruntwood
Contractor - SQ2 Projects
Photographer - Calvert Studios
Instagram - sq2ltd
In the Glass House project, Vita Group and designer Steph Sutton transformed a vacant office into a multifunctional and visually cohesive space. Havwoods’ Bespoke Aspen Raw flooring played a central role, delivering both practicality and design continuity.
A Bespoke Flooring Success Story
Designing for Multiple Functions
The Glass House project involved converting an empty office into four distinct zones, including a collaborative working area, two private director offices, a meeting space and a retail showroom. The design brief required each space to feel connected while serving specific purposes.
Steph Sutton worked closely with Vita Group to ensure that the flow between areas was natural, with flooring acting as a unifying design feature.
The choice of Havwoods Bespoke Aspen Raw provided a consistent visual foundation that worked across different zones, complementing both the commercial and retail functions of the space.


Sustainability and Performance
Havwoods’ Bespoke Aspen Raw was selected not only for its visual appeal but also for its durability and environmental credentials. As a Cradle to Cradle Certified product, it supported the project’s focus on sustainability while delivering a hard-wearing surface suitable for high-traffic areas.
The flooring’s natural tones and precise finish contributed to a sense of continuity across the entire site, helping to tie together varied design elements.
This combination of performance, sustainability and aesthetic cohesion was key to the project’s overall success.





























































