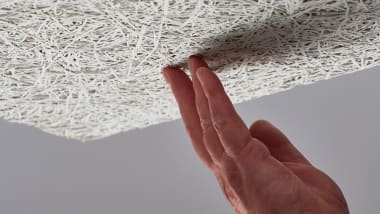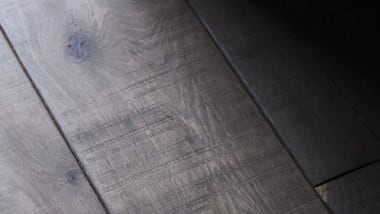Hochelaga House, Surrey
Project - Hochelaga House
Location - Surrey
Product Used - HW2071 Alsace
Designer - Millie Clarke
Photographer - Calvert Studios
Instagram - havwoods
Interior designer Millie Clark reimagines a classic Surrey home. With Havwoods’ Alsace flooring, this spacious family residence is refined in functional design.
Transformation of Hochelaga House

Inside Hochelaga House
Set along one of Pyrford’s most prestigious private roads, Hochelaga House has been thoughtfully transformed into a spacious and stylish home. Redesigned by interior designer Millie Clark, the property features an open-plan layout.
A key feature tying the interior together is the use of Havwoods HW2071 Alsace engineered oak flooring, bringing natural warmth and continuity to the entire ground floor.
Design That Connects
The design intent centred on creating a home that felt welcoming, elegant, and adaptable for both daily family life and entertaining. The Alsace flooring runs seamlessly through the entrance hall, kitchen, and living areas, visually connecting each space.
It complements the home’s standout features from the bespoke joinery and handcrafted staircase to the elegant Neptune kitchen fitted with Quartz worktops, Neff appliances, and a Bertazzoni Professional Series range.


Understated Luxury
The open-plan kitchen extends into a generous dining space that comfortably seats twelve, designed for effortless hosting. Just beyond, a striking double-aspect lounge features a wood-burning stove and bespoke windows that open onto the private garden.
Practicality was also a key consideration, with a utility/boot room, integrated garage, and ample storage integrated seamlessly into the floor plan.

























































