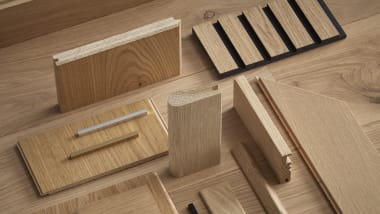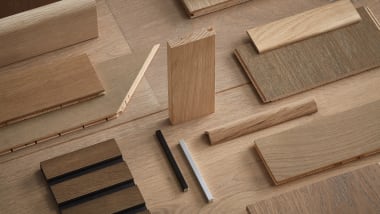Balmoral Beach Side Home, Mosman
Project - Hunter Road Residence
Location - Mosman, Australia
Product Used - EP124 Hawthorn
Designer - Cradle Design; Frances Wellham Design
When a burgeoning Sydney family reached out to Cradle Design to manage and develop the master refurbishment plan for their household project, the architect firm collaborated alongside Frances Wellham Design and Aim Building Contactors to partner creative vision with reality.
Product: EP124 Hawthorn
Photographer: Stephanie Zingsheim
Builder: Aim Building Contractors
A growing family needs many things. There are the intangibles – endless patience, increased willpower and unwavering discipline – as well as the visible changes, such as the refurbishment of a home.
When a burgeoning Sydney family reached out to Cradle Design to manage and develop the master refurbishment plan for their household project, the architect firm collaborated alongside Frances Wellham Design and Aim Building Contactors to partner creative vision with reality. Working collaboratively, the team settled on several key words – open, bright and a simple aesthetic - with particular attention paid to the material details and finishes to achieve a modern coastal feel with touches of elegance.
Located adjacent to Balmoral Beach, it was not only an aesthetical transformation that was required but a practical design that would seamlessly integrate into the lifestyle of a family of six operating at a quick pace. Areas such as the kitchen, dining room, living room and home office were all redesigned with entertaining, socialising and relaxation in mind for the young family; the extensive expansion of several areas in the home was also completed.
The existing high ceilings and natural light were here to stay as they captured the contemporary accents of the design brief. The storage cupboards and furniture layouts, however, were not; they segregated the areas and failed to support the family’s growing requirements.
Each design material was chosen for its aesthetics, robustness and quality. The European Oak flooring was no different. “The Havwoods EP124 Hawthorn provided a perfect background to the palette of finishes throughout the kitchen, living and dining area,” explains Cradle Design architect Regan VanderWert-Walsh. It was “robust enough to be incorporated from the entry hall through to the staircase, has enough warmth and colour to make you feel welcome in the kitchen and living area and enough sophistication to sit with the new brass detailed bar, banquet seat and dining table,” continues Regan.
To accommodate the family of six (but mostly for the parents) the inclusion of a wine bar and entertaining area were non-negotiable as was a kitchen that included a range of cooking options. The unique wine bar incorporates elegant brass edging and handles made from Mother of Pearl.
Like puzzle pieces, when delicately placed together the myriad materials create the ideal home for this budding Sydney family.
Free samples are available for all our products by clicking the ‘Get a Sample’ button next to the product. We also have timber flooring showrooms in Sydney, Melbourne and Newcastle where you can visit us to view our extensive range in larger panels. To contact us, call 1300 428 966 or email info@havwoods.com.au.














































