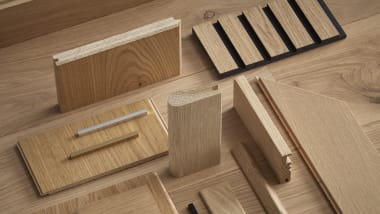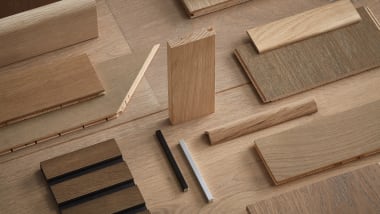Eleebana Residential Renovation, NSW
Project - Eleebana Residential Renovation, NSW
Location - Eleebana, NSW
Product Used - HW2828 PurePlank Villach
Contractor - Bull Building
Installer - Havwoods
Photographer - Atelier Photography
Nestled in the lakeside suburb of Eleebana, is a now large family home that underwent extensive renovations. The owners wanted to create a more modern home, with additional space for their family of 5 to live without having to knock down and rebuild.
The extensive renovations, meant that subfloor preparation was key to ensuring these clients had perfectly laid, beautiful floors. Learn more about the installation preparation via the case study.
Among a whole host of renovations, Bull Building completely transformed the home to meet the client’s brief. A primary part of the project saw, a second story added, the removal of a 90s style kitchen and changing the layout of their downstairs living area to an open plan space that really worked with this family’s lifestyle.
The result was a beautiful modern home with a large hero kitchen, multiple living spaces and a layout that made sense for a busy and sociable family.

Havwoods International were engaged to supply and install the client’s selected engineered timber floor. The flooring product chosen was Villach from Havwood’s Pure Plank range. Villach is an FSC certified engineered timber flooring product made from European Oak and finished with a matt lacquer. The natural, character grade, oak board shows the beautiful grain and knots through the timber and is a versatile tone that was selected to complement the new kitchen.
Given the extensive renovations, there was a lot of preparation required before the new floors could be installed. Patch work was undertaken on the voids left after the removal of walls and the subfloor had to be repaired in various locations. Ensuring a smooth and perfect base was the first step in the installation process.
Shane Jones – Installation and Technical Co-Ordinator for Havwoods International, installed the engineered timber boards as per the specified glue down method. Using a full trowel adhesive system before clicking the boards into place with the built-in click system.
The new flooring was installed throughout the downstairs space and continued up the internal stairs and through to the main thoroughfare areas of the second level. Acoustic underlay was used on this upper level to reduce noise travelling through the downstairs ceiling.
The flooring was able to be laid before the kitchen was finished, eliminating the need for additional trims. The kitchen cabinetry was installed straight on top of the floor, resulting in a clean and modern finish.
Freshly painted skirting was installed on top of the floorboards which again allowed for a clean finish for this renovated home.


The clients were “absolutely in love” with the engineered timber floors selected and not only spoke highly of their experience in selecting their perfect floor but the end result. The supply and installation of a floor that was warm, yet modern and allowed for a consistent flow throughout the renovated home, truly delivered on the client’s brief.
If you have a project coming up and would like to experience the Havwoods difference, contact us today and we can help you find your dream floor.














































