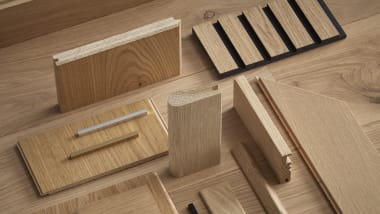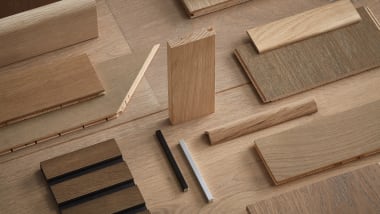Enduring House, Brunswick, VIC
Project - Enduring House
Location - Brunswick, VIC
Product Used - HW2402 Pure Plank Lucerne
Designer - Brave New Eco and Greensolar Designs
Contractor - Pledge Custom Builders
Photographer - Marnie Hawson
‘Enduring House’ is a grand old double-fronted Edwardian home on a leafy street in Brunswick West. The home has undergone extensive refurbishment of the existing home and an extension to provide more space for a family of five. An important consideration throughout the project included significant upgrades to the energy efficiency of the building. This included use of Havwood's eco certified engineered flooring.
This project is a wonderful example of balancing a sympathetic refurbishment of an existing older home with the modern day needs of creating a home that is as environmentally friendly as possible.
Matt from Greensolar Designs prepared concept plans for the building design which had to accommodate optimal modern day living within the strict heritage guidelines. The importance of sustainability for this renovation was evident, especially at this early building design stage, with Matt completing solar studies to ensure effective north shading but still allowing for winter solar gain.
Builders Chris and Jai from Pledge Custom Builders worked with the Greensolar Designs and Brave New Eco design teams to bring the build to life. Both Chris and Jai are certified passive house tradespeople and at Enduring House have applied some of the basic principles, like properly installed and complete insulation, as well as using exterior membranes and detailing in such a manner that we achieved a high level of “draft” proofing. On completion, the house was pressure tested by certified passive house builders and achieved an 8.99 ACH rating, high for any type of renovation of an older home and a tribute to the builder’s passive house building skills. For more details on the works done to achieve the ACH rating, please see the end of this article.


To assist in delivering on an important element of the brief, improving the energy efficiency of the home, Havwoods supplied Lucerne from the PurePlank Collection. Products in this collection utilise a click system resulting in tighter joins and are suitable to be laid over underlay, both features assist to limit air leakages - an essential component in creating a more environmentally friendly, or Passive House. In addition, Lucerne is an FSC© certified engineered flooring and cladding product. This ensures it has been sourced and manufactured following strict eco-friendly practices to ensure the safety and well-being of our eco-system, wildlife and people.
Brave New Eco delivered a stunning concept and interior design with the tone and texture of Lucerne from the PurePlank Collection selected to compliment both the old and the new parts of the home. It created a warm, durable base on a palette of hardwood timber, porcelain/ceramic surfaces and brass details.
Below is a list of the works that achieved the high ACH rating:
- Replaced most of the windows in the house with timber-framed Argon-filled double-glazed windows.
- Replaced drafty original floors in the existing house with new floorboards, insulating underneath the floors throughout.
- Relined internal walls of existing and adding wall and ceiling insulation throughout.
- Kept existing footprint by utilising attic space of pitched roof extension.
- Removed ducted heating and replaced with healthy radiant hydronic heating.
- The passive solar design includes fixed shading to the north for the summer sun.
- Living, dining and kitchen areas oriented to the north. Majority of glazing is to the north with minimal in this area to the west.
- Passive ventilation includes an operable skylight on the top level to ventilate hot air from the house using the stairs as a thermal chimney.
- Installed ceiling fans throughout.
- Added a 5000L litre custom tall water tank in a narrow space plumbed to toilets and laundry.
- Installed air-drying racks and rails in the laundry.
- Brass tapware handles and door hardware are all locally manufactured.
- Repurposed existing coloured glass window internally in the main bedroom upstairs.
- Repurposed existing appliances.














































