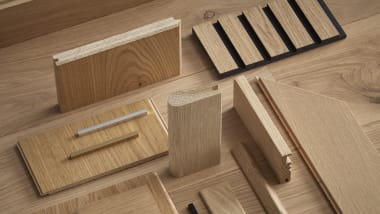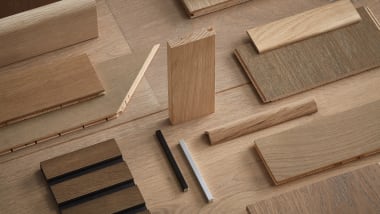Mill House, Horsham
Project - Mill House
Location - Horsham, UK
Product Used - HW2502 Champagne
Designer - Beatrice Holland Interiors
Introducing a sense of light and space to the top floor of this spacious residential property, the Champagne board from the Pureplank collection was instrumental in creating this homeowner’s dream space. Originally a self-contained flat, the brief was to renovate the space into a master suite and guest suite, with the addition of some new beautiful bay windows.
Architect: Victoria Holland Architecture
The result is a stunning space that’s large and light, but still inviting with fun details and design elements. The homeowners were looking for something unique, and so the final look incorporates a clean and bright palette dressed with bold furniture pieces and colours. An eclectic style was achieved with some classic architectural elements paired with the vintage mid-century furniture and bespoke lighting pieces. This created a juxtaposition of clean lines paired with unique shapes and textures.
The correct flooring choice was imperative in making the vast space of the master suite (including dressing area, bathroom, bedroom and various reading nooks), feel cohesive, allowing the space to flow and feel connected. The Champagne wood flooring delivered the ideal solution as it makes the most of the light that the new bay windows now let in, keeping the room bright and airy without it feeling overwhelming. This particular wood provided a perfect finish – fresh, but not cold, it also has rich warmth to it and silvery white wash veins for a unique texture.
The flooring was always going to be a huge element to this project and the final result is a project to be proud of.














































