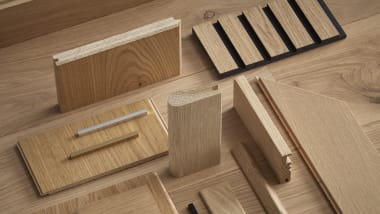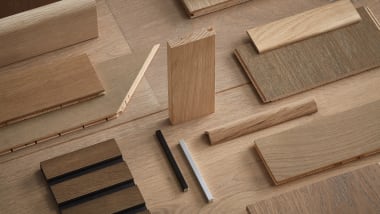Park View House: A Study in Subtle Luxury
Project - Park View House
Location - Queens Park, NSW
Product Used - HW9595 Fendi 19
Designer - Handlesmann + Khaw
Architect - Anna Vaughan Architects
Builder - Grover Constructions
Photographer - Dave Wheeler
Instagram - handelsmannkhaw
In their remarkable redesign of Park View House’s kitchen and bath, designers Handelsmann and Khaw have thoughtfully transformed these spaces into sophisticated retreats. Artfully inspired by stormy light and shadow, they established a cool, muted palette to blend with the rest of the house. This harmonious approach not only elevates the home's elegance but also evokes a serene ambiance characterized by timeless luxury and refined simplicity.
In the realm of luxury design, the interplay of light and shadow holds the power to transform interiors into immersive sanctuaries. Handelsmann and Khaw, renowned for their refined aesthetic and meticulous attention to detail, and Anna Vaughan Architects have masterfully reimagined the kitchen and bathroom of Park View House, striking a balance between modern sophistication and timeless restraint.
Working expertly with a predominantly white palette, the design duo has achieved an atmosphere that is both cool and grounded, evoking the moody serenity of a stormy day. Through a thoughtful layering of texture and tone, these spaces seamlessly integrate with the home’s existing architecture, reinforcing a holistic and unified aesthetic.
A key challenge in the redesign was maintaining the original character of the home while introducing contemporary refinements. The designers sought to replicate the building’s existing cool, muted ambiance while ensuring a smooth transition between the pre-existing and newly designed areas. The result is a seamless composition where old and new elements coexist in effortless harmony.
To achieve this, Handelsmann and Khaw employed a meticulous selection of materials and finishes that enhance both the structure’s integrity and its sophisticated aesthetic. Frosted glass was incorporated to soften natural light, creating a luminous yet diffused glow that enhances the ethereal quality of the interiors. Bespoke mouldings add a layer of depth to cabinetry, elevating simple forms with subtle detailing. Paonazzo marble, with its expressive veining and rich texture, serves as a focal point, its organic movement echoing the interplay of shadow and light throughout the space.
Central to the project was the creation of what is commonly known as a "dusty palette" - a scheme that embraces nuanced tonal variations to create depth and sophistication. To bring this vision to life, Havwoods’ Fendi timber flooring was selected, its smoky grey tones and European oak grain providing the perfect muted foundation for the interiors. The timber flooring’s natural texture and refined finish contribute to the home’s understated elegance, complementing the layers of soft creams, muted off-whites, and delicate greys that define the space.
The effect is one of effortless luxury - a space that feels simultaneously curated and lived-in, contemporary yet timeless. Every material and finish has been chosen with precision, reinforcing the overarching theme of refined simplicity.
The transformation of Park View House stands as a testament to the power of restraint in design. Through a considered approach that prioritises harmony, depth, and the subtleties of natural light, Handelsmann and Khaw have crafted a residence that exudes serenity and sophistication.
By seamlessly merging past and present, and employing a palette that captures the beauty of shadow and light, the designers have created a home that is not only visually compelling but also deeply atmospheric—a true retreat that speaks to the art of timeless luxury.



















































