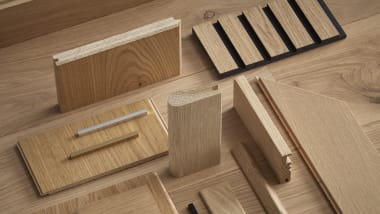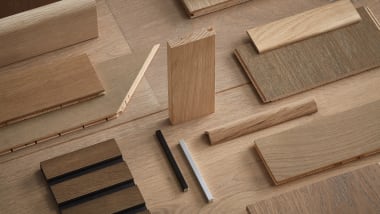Rodd & Gunn Bar and Restaurant, Brisbane, QLD
Project - The Lodge Bar and Dining
Location - Brisbane, QLD
Product Used - Floors: HW3636B Venture Plank, Amazon. Cladding: HW16409C The Italian Collection, Columba Plank
Architect - Pennant & Triumph
Contractor - Twenty-Three Projects
Photographer - Daniel Sortino
Rodd & Gunn, well known for it's quality men's fashion range, strive to create destination stores that offer their customers a unique experience. The latest flagship lifestyle experience store opened in Brisbane in May 2022. This location includes the retail component but also a 150 seat restaurant and bar.
The retail brand's values and obsession with quality aligned well with Havwoods' and two engineered timber products were selected to play a critical role in bringing this hospitality space to life.
Explore this project from the design brief, products specified, through to the stunning finished restaurant and bar.
The brand Rodd & Gunn was established in 1987 when the first stand-alone store opened in Auckland, NZ. They are synonymous with quality and timeless men's garments that embrace a relaxed living that is connected to nature.
In more recent year's, they have expanded their retail store to create experiences via flagship locations, such as the newly opened The Lodge Bar & Dining in Brisbane. Here customers experience a melding of fashion via the retail store and high class food and drink via the 150 seat restaurant.


Set in a magnificent traditional Queenslander, the design brief for the retail and lifestyle brand Rodd & Gunn was to pay respects to the South East Queensland al fresco lifestyle whilst still bring the brand's core identity to life.
Award winning architecture and interior firm Pennant and Triumph were commissioned to bring the brief to life, in collaboration with Rodd & Gunn's in-house visual brand communications general manager Nik Rush.
The team embraced the challenge to create a luxury space that reflected the NZ lodge aesthetic whilst adapting it to the Queensland way of living. The use of raw materials to connect the space to nature was a high priority. You will note the use of wood, stone, steel and brass throughout with accents of greenery.
As wood was a major part of the aesthetic it had to be beautiful and functional. The grain, width, colour and finish all gave a sense of warmth. The feeling of wood and the effect on the senses way key and provided that all-important connection between the brand and the natural world.
Havwoods Amazon Wide Plank from the Venture Plank range was selected for the floors in both the restaurant and the retail space. This product is a natural light looking wood that displayed the brand's superior quality without being showy.
To envelope the customers in a truely immersive experience, a complimentary Havwoods product was specified for interior walls and ceilings which worked perfectly with the stone feature walls throughout. Columba Plank from Havwoods' The Italian Collection can be utilised for both flooring and cladding.


The resulting project is set over two levels on a corner block with the retail and restaurant occupying the ground floor. On the second story there is a more relaxed bar, private dining room and cocktail space all opening onto the large wrap around balcony.
This unique project delivered a seamless shopping and dining experience unique to the Brisbane setting and is sure to be a success well into the future.
If you would like to discuss a retail or hospitality project, get in touch with us below.














































