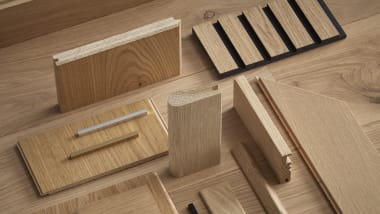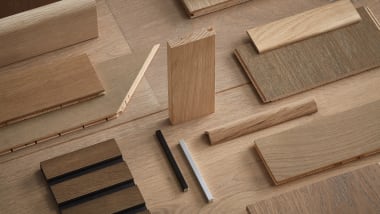Everything You Need to Know About Wastage in Timber Flooring
29 Aug 2024
Timber flooring is a popular choice for many homeowners and designers due to its natural beauty, durability, and versatility. However, one aspect that often goes overlooked during the planning and purchasing stages is the need to account for wastage. Properly understanding and managing wastage will help ensure your flooring installation runs smoothly without any costly mishaps. In this post we look at how to calculate it accurately, and strategies to minimise wastage during installation.
Why is Accounting for Wastage Important?
1. Cutting and Shaping:
Timber flooring installation often involves cutting and shaping boards to fit around various obstacles such as edges, corners, doorways, and cabinets. This process inevitably results in offcuts that cannot always be reused in other parts of the room. If not planned for, this can lead to a shortage of materials.
2. Pattern Matching:
Certain installation patterns, like herringbone or chevron, require precise cuts and additional material to ensure a consistent and visually pleasing pattern. Without enough timber, you risk running out of materials before completing the pattern, which can disrupt the visual flow of the floor.
3. Colour and Grain Variation:
Timber is a natural product that comes with inherent variations in colour and grain. Having extra material allows for selective piece placement to create a more uniform appearance, matching and blending pieces for the best aesthetic result.
4. Mistakes and Damage:
Mistakes can happen during installation, and some boards may become damaged or cut incorrectly. Having extra material on hand ensures that replacements are readily available without delays in the project.
Future Repairs:
Keeping extra timber stored allows for future repairs using matching materials, maintaining the floor’s consistency in appearance and quality. This is particularly important as it might be challenging to find the same batch or colour years later.

Calculating Flooring and Wastage for a New Build or Renovation
Calculating the amount of flooring needed involves simple measurements but requires careful attention to detail, especially in irregularly shaped rooms. Here’s a step-by-step guide:
- Measure the Floor Area: Start by measuring the length and width of each room to be floored. Multiply these figures to get the total square metres of flooring required. For rooms with irregular shapes, break the space into smaller sections, measure each, and add them together to get the total area.
- Calculate Wastage: The amount of wastage depends on several factors, including the type of timber and installation pattern. Here are some general guidelines:
- For plank flooring, a wastage allowance of 10% is recommended for areas less than 100m² and 7% for areas larger than 100m².
- For herringbone and chevron patterns, a 15% wastage allowance is advised for areas less than 100m², reducing to 12% for larger areas.
| Timber Style | Less than 100m2 | More than 100m2 |
| Plank | 10% wastage allowance | 7% wastage allowance |
| Herringbone | 15% wastage allowance | 12% wastage allowance |
| Chevron | 15% wastage allowance | 12% wastage allowance |
Minimising Wastage During Installation
While some wastage is inevitable, there are strategies to minimise it:
- Use Offcuts Efficiently: Offcuts can be used to start or finish rows of boards, reducing the amount of material wasted. Plan your cuts carefully to make the most of each piece.
- Optimise Use of Short Boards: Short boards, often found in timber packs, can be used effectively depending on the desired look. Use them as starter or finishing boards, or place them in less visible areas, such as under furniture, behind doors, or in closets. This not only minimises wastage but also adds a unique character to your flooring.
- Plan for Patterns: When installing patterned timber flooring, such as herringbone or chevron, it's important to account for additional material to suit the design. These patterns require precise cuts and careful alignment, which can lead to increased waste compared to straight-laid flooring. Ensuring you have sufficient timber on hand is important to avoid running short and maintain continuity of the pattern. Without enough timber, you risk running out of materials before completing the pattern, which can disrupt the visual flow of the floor.

Adapting Strategies for Walls and Ceilings
While the principles of wastage management apply primarily to flooring, similar strategies can be adapted for timber installations on walls and ceilings. Generally, these applications require less wastage because there are fewer obstacles and variations compared to floors. However, precise measurements and careful planning are still necessary to ensure a seamless installation.
Special Considerations for Patterned Installations
Patterned installations like herringbone and chevron demand more attention to detail due to their complex nature. The precision required in cutting and fitting these patterns means that offcuts are less likely to be reused. Therefore, it is advisable to account for a higher wastage factor from the outset. Ensuring that you have more than enough material is crucial to maintaining the integrity and visual appeal of the pattern.
The Essential Role of Wastage Calculation for Success
Incorporating wastage into your timber flooring calculations is a critical step in ensuring a smooth and successful installation process. By understanding the reasons for wastage and how to calculate it, you can prevent material shortages and ensure a smoother installation process. Additionally, adopting strategies to minimise wastage during installation not only saves money but also contributes to a more sustainable approach by reducing unnecessary waste. Whether you are a homeowner planning a renovation or a professional overseeing a new build, considering these factors will lead to a more efficient, cost-effective, and aesthetically pleasing outcome.
Consult with Our Experts for a Seamless Timber Flooring Experience
Whether you are looking at renovating your home or shopping around for a quote, speak with one of our expert consultants who can help you plan your timber flooring project, answer your questions about wastage, and ensure a perfect installation. Alternatively, you can visit one of our showrooms or request a free sample.

















































