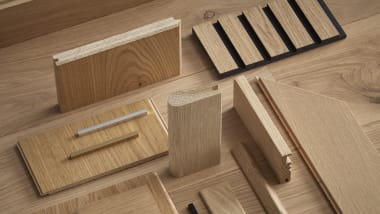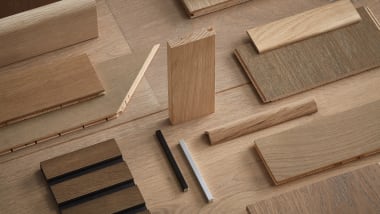| Ryde Plank | HW6206

The Havwoods V Collection features popular, design conscious timber tones with natural, mixed grade timber features. Can be used on floors, walls and ceilings. Pre-finished, no staining or sealing required, just quick and easy install. Up to 25 year residential warranty.
Note: While we make all efforts to show accurate colours and scale, timber is a natural product so variations in colour and characteristics such as grain and knots will occur. Screen colours also vary, so please visit a showroom or request a sample before ordering. Contact us for more product information.
Ryde is also available in a herringbone pattern.
| Specifications | |
|---|---|
| Construction | Engineered |
| Species | European Oak |
| Product Type | Wood Flooring |
| Wear Layer | 3mm |
| Pattern | 1-Strip |
| Finish | Matt Lacquered |
| Profile | Tongue & Groove |
| Edge Profile | Micro-Bevelled |
| Thickness | 14.5mm |
| Width | 190mm |
| Length | 1910mm |
| Grade | Rustic |
| Colour Group | Blonde |
Features
Glue down installation
Suitable for cladding
Suitable for underfloor heating
FloorScore® (SCS-FS-06231)
Pre-finished surface

Gallery

Golding Grove: A Riverside Sanctuary of Modern Coastal Living
Read Case StudyGolding Grove, transformed by Bull & Bear Projects, is a serene riverside family home that masterfully blends modern coastal style with practical living. Featuring calm neutrals and distinct zones for entertaining and relaxing, the standout primary suite includes a luxurious bedroom, walk-in wardrobe, and ensuite with scenic views. Havwoods' Ryde Plank timber flooring from the V Collection adds warmth and natural elegance throughout, harmonising with the landscape-inspired palette. The result is a timeless, cohesive sanctuary that highlights the power of thoughtful design and quality materials.

Villa Stella: An opulent oasis in the heart of wine country
Read Case StudyVilla Stella, the epitome of elegance, emerged from a collaborative project involving Juliana L Martin Interiors, architect Alexander Symes, and their visionary clients Christelle and Gilbert. The objective was to elevate the offerings in the Hunter Valley, solidifying Cedars Mount View as a unique and luxurious villa. Within this villa, each detail has been painstakingly crafted to provide a complete escape from the outside world. It's passive house design and accessibility contribute to the villa's unique appeal. Read more about this truly stunning project.

Harbour Haven, Darling Point, NSW
Read Case StudyThis Darling Point apartment was transformed into a timeless, classic space that works for all seasons. The designer, Alex Morrison Interiors, flipped the original floorpan so that the primary living spaces could take full advantage of the beautiful Darling Point harbour views year round but also allowed for a cosy fireplace setting in the cooler months. Product Used: HW3573 Ryde Herringbone

Adamstown Residential Renovation, NSW
Read Case StudyThis stunning home in Adamstown NSW, shows how the consideration of natural light and a strategic approach to style choices, layout and cabinetry design, can transform a tired, outdated and non-functioning home into a delightful dream living space. Product Used: HW3573 Ryde Herringbone timber flooring

The Caves Palms Residence, NSW
Read Case StudyOwners Jodie and Phil Dunn designed and built this stunning modern coastal home with the aim of creating a space that felt like a "holiday at home" and was light, calming and timeless in its aesthetic styling. Discover how this beautiful home design came about and how Havwoods HW3573 Ryde Herringbone was used to add a little lux to a modern minimalist design. Product Used: HW3573 Ryde Herringbone

Pavilion Cronulla, New South Wales
Read Case StudyDetailed planning is crucial. Especially when the design project involves the redevelopment of 3 separate residential apartment blocks into a single consolidated building consisting of 28 luxury residential apartments and 4 commercial lots. Product(s): HW6204 Croydon, HW6206 Ryde, HW2190 Tours Photographer: Mike Chorley

Balmoral Beach Side Home, Mosman
Read Case StudyWhen a burgeoning Sydney family reached out to Cradle Design to manage and develop the master refurbishment plan for their household project, the architect firm collaborated alongside Frances Wellham Design and Aim Building Contactors to partner creative vision with reality. Product: EP124 Hawthorn Photographer: Stephanie Zingsheim Builder: Aim Building Contractors

Pera Retail Store, Glen Waverley
Read Case StudyFounded in 2017, Pera is a premium luggage and suitcase retail outlet located in several Melbourne locations. To assist in the design of the Glen Shopping Center outlet, their tenth store opening, Pera reached out to the dynamic team at S2DIO-X Architects. Product: EP124 Hawthorn Photographer: Conor Zhang Shopfitter: Melball Shopfitting Services

The Malton, Beecroft
Read Case StudyDrawing inspiration from its heritage past, the Malton’s timeless design creates a beautiful balance between old and new. Product: HW6206 Ryde Developer: Central Element

Casuarina Beach Home, NSW
Read Case StudyWhen approached by a family to create the perfect ‘land-based yacht on the beach,’ Phil Anstey, from Anstey Homes, knew just where to source the timber flooring. Product: HW2208 Alsace

Dusk Australia
Read Case StudyRenowned for their commitment to selecting only the finest materials for each product, an ethos relatable to Havwoods, Dusk Australia were looking to uplift the visual appearance of several of their retail stores. Product: HW661 Chalet White Midi

October's Very Own (OVO), London
Read Case StudyCo-founded by Canadian hip-hop star Drake, October’s Very Own (OVO) is a street wear collective that spans fashion, music and lifestyle. Product: HW3632 Blanco Wide Plank

Arthur J. Gallagher Office, Sydney
Read Case StudyArthur J. Gallagher provided quite a specific brief when it came to the look and feel of their new office space - to design an environment that would reflect their corporate branding, but also be an inviting and interesting place to work. No one wants to hate Mondays! Product: EP124 Hawthorn

Forest Lodge, New Forest
Read Case StudyEssentially self-sufficient for power, water and sewage, this solid and serene abode is a superb example of what can be achieved through patience, care and imagination. Who wouldn’t want to live here? Product: HW3622 Blanco

Anytime Fitness HQ, Sydney
Read Case StudyDesigned by the in-house Anytime Fitness teams, the space features a neutral palette and lots of natural-toned timber planks in a herringbone pattern. Product: HW694 Crystal Herringbone
More information

Have questions?
Our knowledgeable and friendly experts are on hand to assist. We invite you to get in touch with us to discuss your project.

Installation instructions
Depending on the product you choose and the sub-floor or site conditions, the installation instructions can vary. Take a look our Document Library to access the most relevant information and if you are unsure please contact our team

Want to keep your floor looking perfect?
A great wooden floor is the result of a good fitter using the correct products to install the most applicable boards, finished with just the right mouldings. At Havwoods we don't stop at supplying the wood, so you don’t have to leave the details to chance.
Explore more from this range
About V Collection
Tongue and groove profiles in a range of different constructions offers solutions for all.
View range





















































